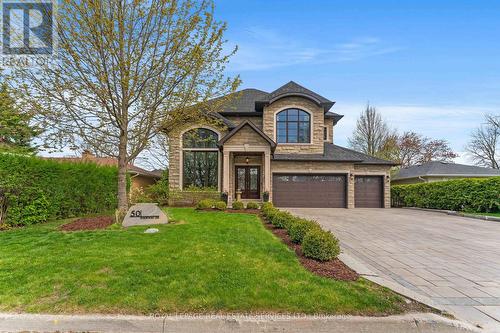








Phone: 416.236.1871

3031
BLOOR
STREET
WEST
Toronto,
ON
M8X1C5
| Neighbourhood: | Aurora Highlands |
| Lot Frontage: | 62.5 Feet |
| Lot Depth: | 150.0 Feet |
| Lot Size: | 62.5 x 150 FT |
| No. of Parking Spaces: | 9 |
| Floor Space (approx): | 3500 - 5000 Square Feet |
| Bedrooms: | 4+1 |
| Bathrooms (Total): | 5 |
| Bathrooms (Partial): | 1 |
| Amenities Nearby: | Hospital , Park , Public Transit , Schools |
| Community Features: | Community Centre |
| Features: | Lighting , Carpet Free , Sump Pump , [] |
| Fence Type: | Fenced yard |
| Landscape Features: | Landscaped , Lawn sprinkler |
| Ownership Type: | Freehold |
| Parking Type: | Attached garage , Garage |
| Pool Type: | Inground pool |
| Property Type: | Single Family |
| Sewer: | Sanitary sewer |
| Structure Type: | Patio(s) , Porch |
| Amenities: | [] , Separate Heating Controls |
| Appliances: | Garage door opener remote , Central Vacuum , Oven - Built-In , Range , [] , All , Alarm System |
| Basement Development: | Finished |
| Basement Type: | Full |
| Building Type: | House |
| Construction Status: | Insulation upgraded |
| Construction Style - Attachment: | Detached |
| Cooling Type: | Central air conditioning |
| Exterior Finish: | Brick , Stone |
| Fire Protection: | Security system |
| Flooring Type : | Ceramic , Hardwood |
| Foundation Type: | [] |
| Heating Fuel: | Natural gas |
| Heating Type: | Forced air |