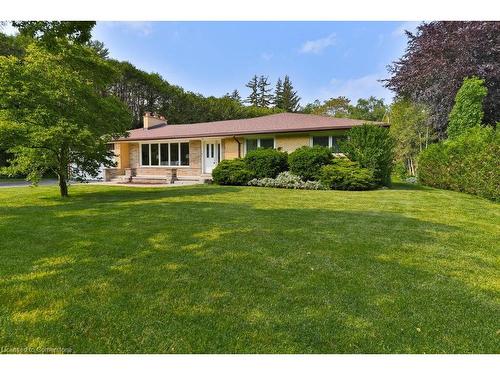








Phone: 416.236.1871

3031
BLOOR
STREET
WEST
Toronto,
ON
M8X1C5
| Building Style: | Bungalow |
| Lot Frontage: | 118.06 Feet |
| Lot Depth: | 170 Feet |
| No. of Parking Spaces: | 6 |
| Floor Space (approx): | 3830.02 Square Feet |
| Bedrooms: | 4 |
| Bathrooms (Total): | 3+0 |
| Zoning: | R2 |
| Architectural Style: | Bungalow |
| Basement: | Full , Partially Finished |
| Construction Materials: | Brick |
| Cooling: | Central Air |
| Heating: | Forced Air , Natural Gas |
| Acres Range: | < 0.5 |
| Driveway Parking: | Private Drive Double Wide |
| Lot Features: | Urban , Irregular Lot , Dog Park , Near Golf Course , Highway Access , Park , Public Transit , Schools |
| Parking Features: | Attached Garage |
| Roof: | Asphalt Shing |
| Sewer: | Sewer (Municipal) |
| Waterfront Features: | Lake/Pond |
| Water Source: | Municipal |