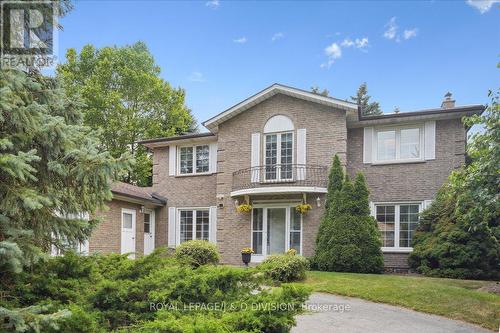








Phone: 416.236.1871

3031
BLOOR
STREET
WEST
Toronto,
ON
M8X1C5
| Neighbourhood: | Bayview Village |
| Lot Frontage: | 88.2 Feet |
| Lot Depth: | 108.3 Feet |
| Lot Size: | 88.2 x 108.3 FT ; See Survey |
| No. of Parking Spaces: | 8 |
| Floor Space (approx): | 2500 - 3000 Square Feet |
| Bedrooms: | 5+1 |
| Bathrooms (Total): | 4 |
| Amenities Nearby: | Park , [] , Public Transit , Schools |
| Features: | Cul-de-sac , Irregular lot size |
| Ownership Type: | Freehold |
| Parking Type: | Attached garage , Garage |
| Property Type: | Single Family |
| Sewer: | Sanitary sewer |
| Amenities: | [] |
| Appliances: | Central Vacuum , [] , Water meter , Dishwasher , Dryer , Microwave , Stove , Washer , Window Coverings , Refrigerator |
| Basement Development: | Finished |
| Basement Type: | Full |
| Building Type: | House |
| Construction Style - Attachment: | Detached |
| Cooling Type: | Central air conditioning |
| Exterior Finish: | Brick |
| Flooring Type : | Hardwood , Carpeted , Tile |
| Foundation Type: | Unknown |
| Heating Fuel: | Natural gas |
| Heating Type: | Forced air |